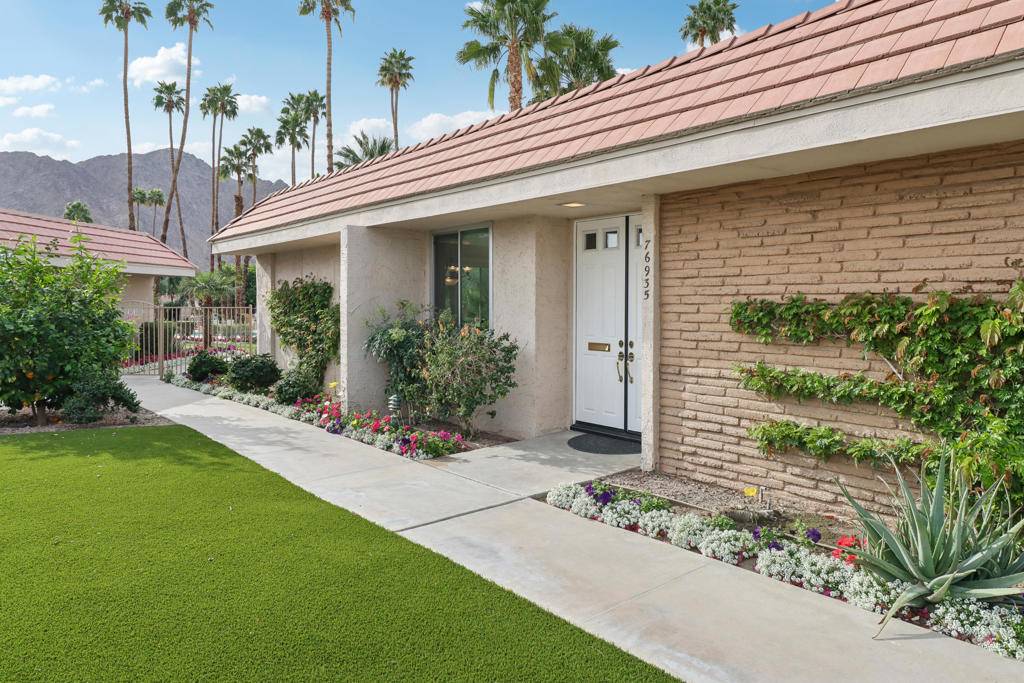$760,000
$775,000
1.9%For more information regarding the value of a property, please contact us for a free consultation.
76935 Robin DR Indian Wells, CA 92210
2 Beds
2 Baths
1,847 SqFt
Key Details
Sold Price $760,000
Property Type Condo
Sub Type Condominium
Listing Status Sold
Purchase Type For Sale
Square Footage 1,847 sqft
Price per Sqft $411
Subdivision Indian Wells C.C.
MLS Listing ID 219126232DA
Sold Date 05/06/25
Bedrooms 2
Full Baths 1
Three Quarter Bath 1
Condo Fees $605
HOA Fees $605/mo
HOA Y/N Yes
Year Built 1968
Lot Size 2,178 Sqft
Property Sub-Type Condominium
Property Description
Views! Views! Views! This remodeled home in Indian Wells Country Club has had the sliders replaced to showcase the majestic SOUTHERN mountain views! With two ensuite bedrooms, you are able to enjoy the mountain views from your back patio or your private courtyard. Set up in a larger pod configuration, the large community pool sits in the middle of this beautiful group of homes enhanced by lush landscape and colorful flowers that are maintained by the HOA. The light, bright kitchen flows into the dining area and expansive living room for a true desert retreat for you, your family, and your guests. All of this and the benefits this generous city has to offer its residents is waiting for you!
Location
State CA
County Riverside
Area 325 - Indian Wells
Interior
Interior Features Separate/Formal Dining Room, Recessed Lighting, Multiple Primary Suites
Heating Central, Natural Gas
Flooring Tile
Fireplace No
Appliance Dishwasher, Electric Cooktop, Electric Oven, Gas Water Heater, Microwave, Refrigerator
Laundry Laundry Room
Exterior
Parking Features Garage, Garage Door Opener
Garage Spaces 2.0
Garage Description 2.0
Pool Community, In Ground
Community Features Gated, Pool
Utilities Available Cable Available
Amenities Available Maintenance Grounds
View Y/N Yes
View Mountain(s), Pool
Attached Garage No
Total Parking Spaces 4
Private Pool Yes
Building
Lot Description Level, Planned Unit Development, Sprinkler System
Story 1
Foundation Slab
New Construction No
Others
HOA Name Iroquois Owners Association
Senior Community No
Tax ID 633276004
Security Features Gated Community
Acceptable Financing Cash, Cash to New Loan
Listing Terms Cash, Cash to New Loan
Financing Cash to New Loan
Special Listing Condition Standard
Read Less
Want to know what your home might be worth? Contact us for a FREE valuation!

Our team is ready to help you sell your home for the highest possible price ASAP

Bought with Anthony Maio • Bennion Deville Homes







