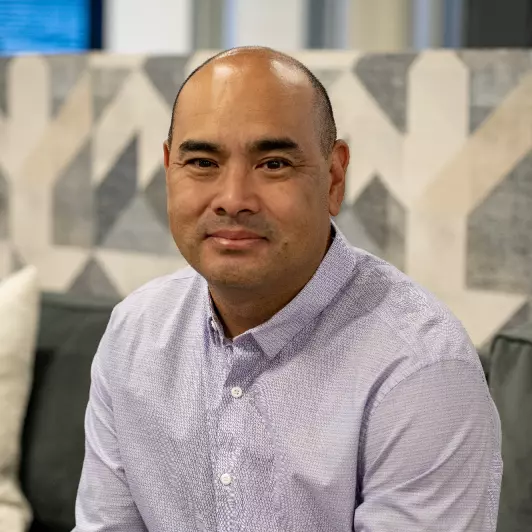
8873 Gumtree Riverside, CA 92508
3 Beds
3 Baths
2,386 SqFt
UPDATED:
Key Details
Property Type Single Family Home
Sub Type Single Family Residence
Listing Status Active
Purchase Type For Sale
Square Footage 2,386 sqft
Price per Sqft $328
Subdivision Out Of Area
MLS Listing ID 250039543SD
Bedrooms 3
Full Baths 3
Construction Status Updated/Remodeled
HOA Y/N No
Year Built 2001
Lot Size 0.270 Acres
Property Sub-Type Single Family Residence
Property Description
Location
State CA
County Riverside
Area 252 - Riverside
Zoning R-1
Interior
Interior Features Utility Room, Walk-In Closet(s)
Heating Forced Air, Natural Gas
Cooling Central Air
Fireplaces Type Family Room
Fireplace Yes
Appliance Gas Range, Gas Water Heater
Laundry Gas Dryer Hookup, Inside, Laundry Room
Exterior
Parking Features Door-Multi, Direct Access, Driveway, Garage, Garage Door Opener, Unassigned
Garage Spaces 3.0
Garage Description 3.0
Fence Partial
Pool None
Utilities Available Cable Available, Phone Available, Sewer Connected, Water Connected
View Y/N No
Total Parking Spaces 3
Private Pool No
Building
Story 2
Entry Level Two
Water Public
Architectural Style Contemporary
Level or Stories Two
New Construction No
Construction Status Updated/Remodeled
Others
Senior Community No
Tax ID 294543007
Acceptable Financing Cash, Conventional, Submit
Listing Terms Cash, Conventional, Submit
Virtual Tour https://www.propertypanorama.com/instaview/snd/250039543









