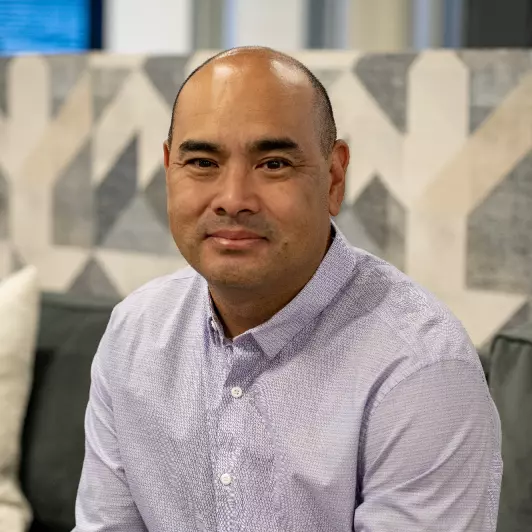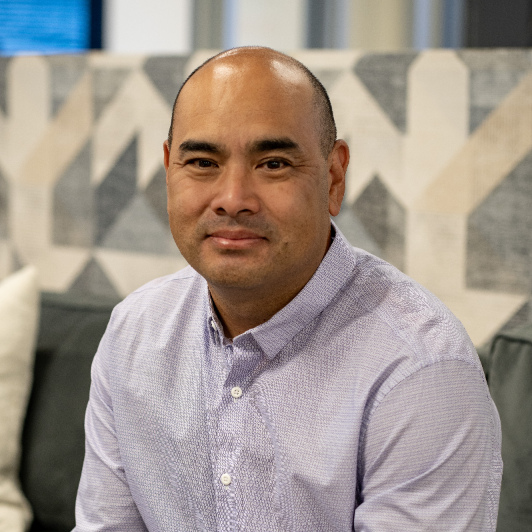
46 Bordeaux Rancho Mirage, CA 92270
3 Beds
2 Baths
1,770 SqFt
UPDATED:
Key Details
Property Type Single Family Home
Sub Type Single Family Residence
Listing Status Active
Purchase Type For Sale
Square Footage 1,770 sqft
Price per Sqft $677
Subdivision Del Webb Rm
MLS Listing ID 219135600DA
Bedrooms 3
Full Baths 2
HOA Fees $445/mo
HOA Y/N Yes
Year Built 2018
Lot Size 8,712 Sqft
Property Sub-Type Single Family Residence
Property Description
Location
State CA
County Riverside
Area 321 - Rancho Mirage
Interior
Heating Forced Air
Flooring Carpet, Tile
Fireplaces Type Gas, Living Room
Fireplace Yes
Exterior
Parking Features Other
Garage Spaces 2.0
Garage Description 2.0
Pool In Ground
Community Features Gated
Utilities Available Cable Available
Amenities Available Clubhouse, Cable TV
View Y/N Yes
View Mountain(s)
Total Parking Spaces 2
Private Pool Yes
Building
Lot Description Drip Irrigation/Bubblers, Planned Unit Development
Story 1
New Construction No
Others
Senior Community Yes
Tax ID 673820020
Security Features Gated Community
Acceptable Financing Cash, Conventional
Listing Terms Cash, Conventional
Special Listing Condition Standard









