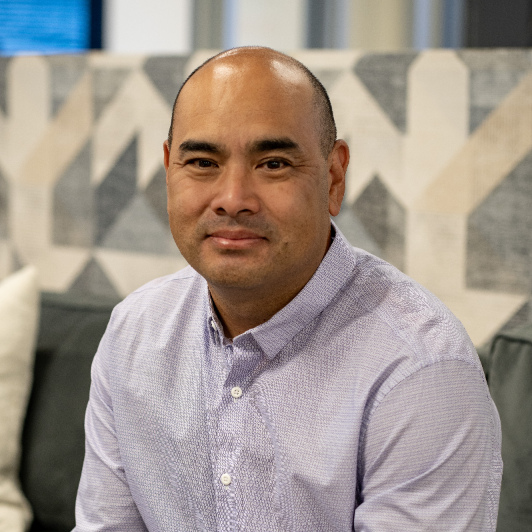
1880 Fairway Park #B Escondido, CA 92026
2 Beds
1 Bath
1,116 SqFt
UPDATED:
Key Details
Property Type Multi-Family
Sub Type Duplex
Listing Status Active
Purchase Type For Sale
Square Footage 1,116 sqft
Price per Sqft $447
MLS Listing ID NDP2508963
Bedrooms 2
Full Baths 1
Construction Status Updated/Remodeled,Turnkey
HOA Fees $472/mo
HOA Y/N Yes
Year Built 1964
Lot Size 1,306 Sqft
Property Sub-Type Duplex
Property Description
Location
State CA
County San Diego
Area 92026 - Escondido
Zoning R1
Rooms
Other Rooms Shed(s)
Main Level Bedrooms 2
Interior
Interior Features Breakfast Bar, Coffered Ceiling(s), Separate/Formal Dining Room, Open Floorplan, Recessed Lighting, Storage, Unfurnished, Wired for Data, All Bedrooms Down, Bedroom on Main Level, Main Level Primary, Walk-In Closet(s)
Heating Central, Forced Air, Natural Gas
Cooling Central Air
Flooring Carpet, Tile
Fireplaces Type None
Inclusions Executive Safe & Metal Storage Cabinet in rear yard.
Fireplace No
Appliance Dishwasher, Free-Standing Range, Gas Cooking, Gas Cooktop, Disposal, Gas Oven, Gas Range, Gas Water Heater, Range Hood, Tankless Water Heater, Dryer, Washer
Laundry Laundry Chute, Washer Hookup, Inside, Laundry Closet, See Remarks, Stacked
Exterior
Exterior Feature Lighting
Parking Features Attached Carport, Asphalt, Covered, Carport, Driveway, On Site, Off Street, Paved, Private
Carport Spaces 1
Fence Chain Link, Partial
Pool None
Community Features Curbs, Rural, Street Lights, Suburban
Utilities Available Cable Available, Electricity Connected, See Remarks, Underground Utilities
Amenities Available Management, Maintenance Front Yard
View Y/N Yes
View Park/Greenbelt, Hills, Mountain(s), Neighborhood
Roof Type Composition
Accessibility Grab Bars, Low Pile Carpet, No Stairs, Accessible Doors
Porch Concrete, Open, Patio
Total Parking Spaces 1
Private Pool No
Building
Lot Description Back Yard, Front Yard, Greenbelt, Lawn, Landscaped, Ranch, Yard
Dwelling Type Duplex
Story 1
Entry Level One
Foundation Concrete Perimeter, Permanent
Sewer Public Sewer
Architectural Style Ranch, Patio Home
Level or Stories One
Additional Building Shed(s)
New Construction No
Construction Status Updated/Remodeled,Turnkey
Schools
School District San Marcos Unified
Others
HOA Name Fairway Park Management
HOA Fee Include Pest Control
Senior Community No
Tax ID 2245101200
Security Features Carbon Monoxide Detector(s),Smoke Detector(s)
Acceptable Financing Conventional
Listing Terms Conventional
Financing Cash,Conventional
Special Listing Condition Trust
Virtual Tour https://verdugo-photography.seehouseat.com/2350274?idx=1









