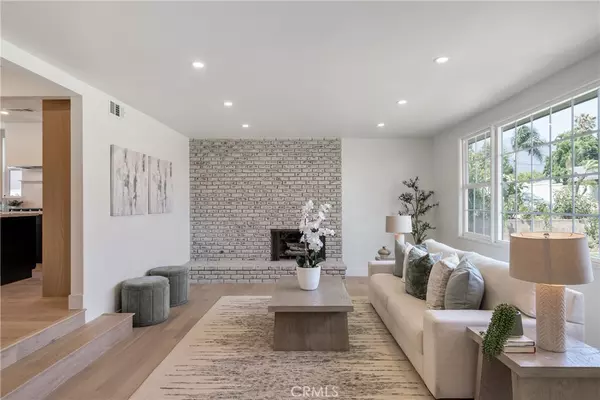1785 N 3rd AVE Upland, CA 91784
4 Beds
4 Baths
2,486 SqFt
UPDATED:
Key Details
Property Type Single Family Home
Sub Type Single Family Residence
Listing Status Active
Purchase Type For Sale
Square Footage 2,486 sqft
Price per Sqft $481
MLS Listing ID CV25177560
Bedrooms 4
Full Baths 3
Half Baths 1
Construction Status Updated/Remodeled
HOA Y/N No
Year Built 1960
Lot Size 10,772 Sqft
Property Sub-Type Single Family Residence
Property Description
The spacious primary suite features a walk-in closet and a serene, spa-like bathroom. Each additional bedroom offers flexibility for guests, family, or a home office. Every bathroom has been beautifully reimagined with high-end tile, modern fixtures, and curated design details. A custom mudroom and oversized laundry room with a massive storage closet add everyday convenience and functionality. Outdoors, enjoy fresh landscaping, all-new hardscape, and a sparkling resurfaced pool with new plaster and tile. The fully permitted pool house includes a half bath—perfect for entertaining or creating a serene guest space. The oversized two-car garage offers extra space for a workshop, home gym, or storage. Additional upgrades include a newer HVAC system, plumbing, electrical panel, tankless water heater, and furnace. Nestled in a prime Upland neighborhood near top-rated schools, parks, walking trails, shopping, and the 210 freeway—this home truly has it all. Don't miss your chance to own this turnkey designer home—schedule a private showing today.
Location
State CA
County San Bernardino
Area 690 - Upland
Rooms
Other Rooms Guest House Detached
Main Level Bedrooms 4
Interior
Interior Features Breakfast Bar, Built-in Features, Eat-in Kitchen, Open Floorplan, Pantry, Quartz Counters, Recessed Lighting, See Remarks, All Bedrooms Down, Bedroom on Main Level, Main Level Primary, Primary Suite, Walk-In Closet(s)
Heating Central
Cooling Central Air, See Remarks
Flooring Wood
Fireplaces Type Family Room, Living Room, See Remarks
Inclusions All Appliances
Fireplace Yes
Appliance 6 Burner Stove, Built-In Range, Dishwasher, ENERGY STAR Qualified Appliances, Gas Cooktop, Ice Maker, Refrigerator, Range Hood, Water Heater
Laundry Gas Dryer Hookup, Inside, See Remarks
Exterior
Exterior Feature Lighting
Parking Features Direct Access, Garage, Private
Garage Spaces 2.0
Garage Description 2.0
Fence Block, Chain Link, Wood
Pool In Ground, Private
Community Features Sidewalks
Utilities Available Cable Available, Electricity Connected, Natural Gas Connected, Phone Available, Sewer Connected, Water Connected
View Y/N Yes
View Neighborhood, Pool
Roof Type Shingle
Total Parking Spaces 8
Private Pool Yes
Building
Lot Description Back Yard, Drip Irrigation/Bubblers, Front Yard, Sprinklers In Rear, Sprinklers In Front, Lawn, Landscaped, Sprinkler System, Yard
Dwelling Type House
Faces East
Story 1
Entry Level One
Foundation Raised, Slab
Sewer Public Sewer
Water Public
Level or Stories One
Additional Building Guest House Detached
New Construction No
Construction Status Updated/Remodeled
Schools
High Schools Upland
School District Upland
Others
Senior Community No
Tax ID 1044373110000
Acceptable Financing Cash, Conventional, FHA, Submit, VA Loan
Listing Terms Cash, Conventional, FHA, Submit, VA Loan
Special Listing Condition Standard








