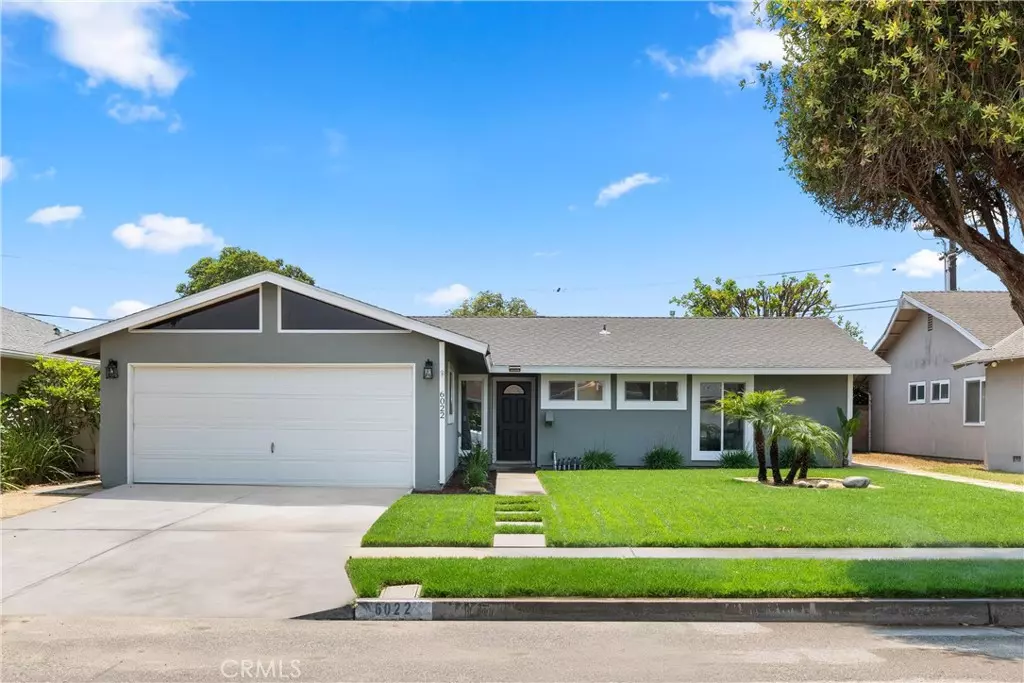6022 Larchwood DR Huntington Beach, CA 92647
3 Beds
2 Baths
1,681 SqFt
UPDATED:
Key Details
Property Type Single Family Home
Sub Type Single Family Residence
Listing Status Active
Purchase Type For Sale
Square Footage 1,681 sqft
Price per Sqft $832
MLS Listing ID OC25176069
Bedrooms 3
Full Baths 2
Construction Status Updated/Remodeled,Turnkey
HOA Y/N No
Year Built 1965
Lot Size 6,120 Sqft
Property Sub-Type Single Family Residence
Property Description
Location
State CA
County Orange
Area 17 - Northwest Huntington Beach
Rooms
Main Level Bedrooms 3
Interior
Interior Features Breakfast Bar, Ceiling Fan(s), Separate/Formal Dining Room, Open Floorplan, Quartz Counters, Recessed Lighting, All Bedrooms Down, Bedroom on Main Level, Main Level Primary
Heating Central
Cooling Central Air
Flooring Tile, Vinyl
Fireplaces Type Family Room, Gas, Living Room, Masonry, Wood Burning
Fireplace Yes
Appliance Dishwasher, Electric Oven, Free-Standing Range, Freezer, Disposal, Gas Range, Gas Water Heater, Ice Maker, Microwave, Refrigerator, Range Hood, Water To Refrigerator, Water Heater
Laundry Washer Hookup, Gas Dryer Hookup, In Garage
Exterior
Exterior Feature Rain Gutters
Parking Features Concrete, Direct Access, Driveway Level, Door-Single, Driveway, Garage Faces Front, Garage, Side By Side
Garage Spaces 2.0
Garage Description 2.0
Fence Block
Pool None
Community Features Curbs, Street Lights, Sidewalks
Utilities Available Electricity Connected, Natural Gas Connected, Sewer Connected, Water Connected, Overhead Utilities
View Y/N No
View None
Roof Type Composition,Shingle
Accessibility None
Porch Concrete, Open, Patio
Total Parking Spaces 2
Private Pool No
Building
Lot Description Back Yard, Drip Irrigation/Bubblers, Front Yard, Sprinklers In Front, Lawn, Landscaped, Level, Rectangular Lot, Sprinklers Timer, Sprinkler System, Street Level, Walkstreet, Yard
Dwelling Type House
Story 1
Entry Level One
Foundation Slab
Sewer Public Sewer
Water Public
Level or Stories One
New Construction No
Construction Status Updated/Remodeled,Turnkey
Schools
School District Huntington Beach Union High
Others
Senior Community No
Tax ID 19505105
Security Features Carbon Monoxide Detector(s),Smoke Detector(s)
Acceptable Financing Contract
Listing Terms Contract
Special Listing Condition Standard








