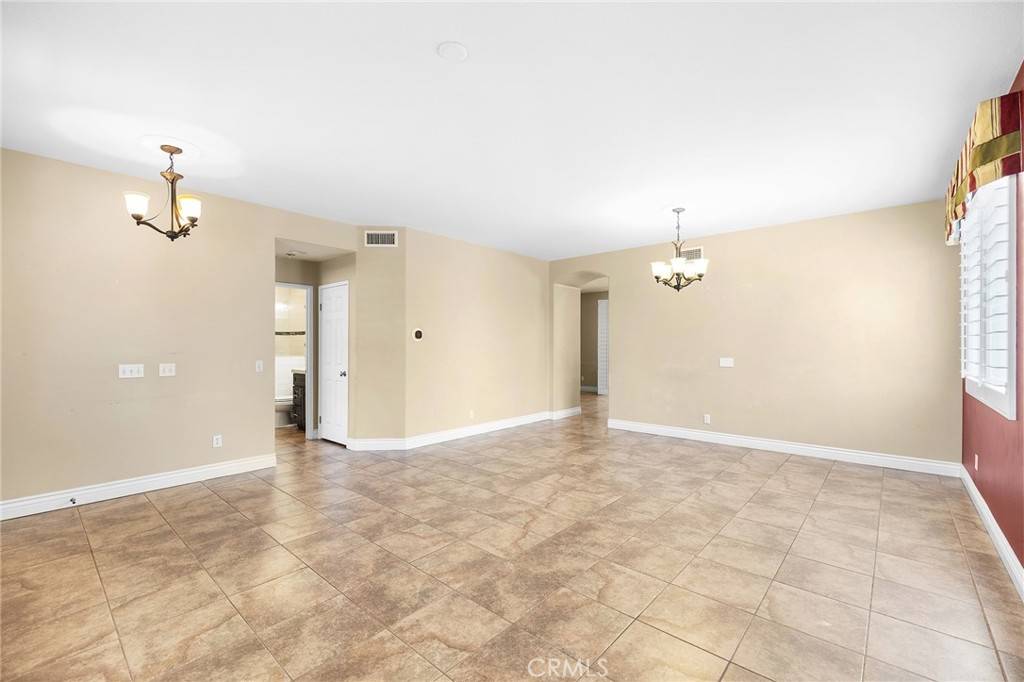31492 Britton Circle Temecula, CA 92591
4 Beds
3 Baths
2,867 SqFt
UPDATED:
Key Details
Property Type Single Family Home
Sub Type Single Family Residence
Listing Status Active
Purchase Type For Sale
Square Footage 2,867 sqft
Price per Sqft $331
MLS Listing ID SW25161427
Bedrooms 4
Full Baths 3
Condo Fees $165
HOA Fees $165/mo
HOA Y/N Yes
Year Built 1997
Lot Size 0.370 Acres
Lot Dimensions Assessor
Property Sub-Type Single Family Residence
Property Description
This spacious 4-bedroom, 3-bathroom home offers over 2,800 sq. ft. of beautiful living space, set on a large lot designed for comfort and entertainment.
Inside, you'll love the remodeled kitchen, complete with double ovens, stainless steel appliances, a 5-burner cooktop, and a large walk-in pantry. The kitchen opens to a cozy family room, ideal for relaxing or entertaining guests.
Downstairs offers a full bedroom and remodeled bathroom with a walk-in shower—ideal for guests or a home office.
Upstairs, the primary suite is a true retreat, featuring a remodeled spa-like bathroom with a walk-in shower, a large soaking tub, and a walk-in closet with built-in organizers. Two additional bedrooms, a full bathroom, plus a bonus room provide ample space for a game room, flex space or media room.
The showstopper is the expansive private backyard retreat, featuring a vast swimming pool and hot tub, an aluminum wood patio cover, a gas fire pit, and ample space for entertaining, relaxing, or adding a sports court.
Additional features include, a 3-car garage, Plantation shutters on all the windows, ceiling fans in bedrooms, leased solar and an upstairs laundry room.
Located in the highly desirable Chardonnay Hills, enjoy access to community pools, parks, tennis and basketball courts, and award-winning schools—all just minutes from Temecula's renowned wine country, shopping, and dining.
Location
State CA
County Riverside
Area Srcar - Southwest Riverside County
Rooms
Other Rooms Shed(s)
Main Level Bedrooms 1
Interior
Interior Features Separate/Formal Dining Room, Eat-in Kitchen, Tandem, Bedroom on Main Level, Primary Suite
Heating Central
Cooling Central Air
Flooring Carpet, Tile
Fireplaces Type Family Room
Fireplace Yes
Appliance Double Oven, Dishwasher
Laundry Laundry Room, Upper Level
Exterior
Parking Features Driveway, Garage
Garage Spaces 3.0
Garage Description 3.0
Fence Wood
Pool In Ground, Private, Association
Community Features Park, Street Lights, Suburban, Sidewalks
Utilities Available See Remarks
Amenities Available Sport Court, Other Courts, Playground, Pickleball, Pool
View Y/N No
View None
Roof Type Tile
Accessibility None
Porch Concrete, Front Porch
Total Parking Spaces 5
Private Pool Yes
Building
Lot Description Front Yard
Dwelling Type House
Story 2
Entry Level Two
Foundation Slab
Sewer Public Sewer
Water Public
Architectural Style Traditional
Level or Stories Two
Additional Building Shed(s)
New Construction No
Schools
High Schools Temecula Valley
School District Temecula Unified
Others
HOA Name Chardonnay Hills HOA
Senior Community No
Tax ID 953321022
Acceptable Financing Cash, Conventional, Contract, FHA
Green/Energy Cert Solar
Listing Terms Cash, Conventional, Contract, FHA
Special Listing Condition Standard








