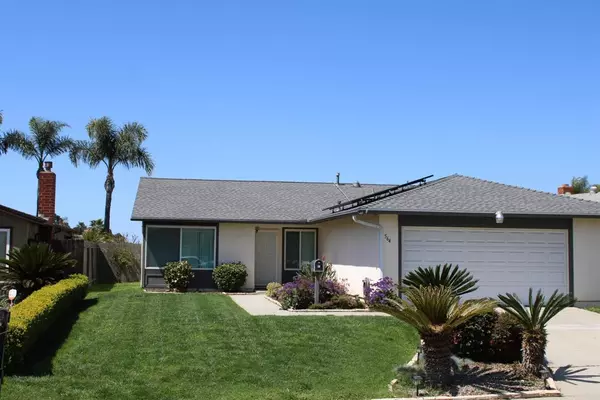564 Larchwood DR San Marcos, CA 92069
3 Beds
2 Baths
1,341 SqFt
UPDATED:
Key Details
Property Type Single Family Home
Sub Type Single Family Residence
Listing Status Active
Purchase Type For Sale
Square Footage 1,341 sqft
Price per Sqft $659
MLS Listing ID NDP2505082
Bedrooms 3
Full Baths 2
HOA Y/N No
Year Built 1974
Lot Size 8,001 Sqft
Property Sub-Type Single Family Residence
Property Description
Location
State CA
County San Diego
Area 92069 - San Marcos
Zoning R-1:SINGLE FAM-RES
Interior
Interior Features All Bedrooms Down, Bedroom on Main Level, Main Level Primary
Cooling Central Air
Fireplaces Type None
Fireplace No
Appliance Dryer, Washer
Laundry Washer Hookup, Electric Dryer Hookup, In Garage
Exterior
Garage Spaces 2.0
Garage Description 2.0
Pool None
Community Features Park, Suburban, Sidewalks
View Y/N No
View None
Total Parking Spaces 2
Private Pool No
Building
Lot Description 0-1 Unit/Acre, Back Yard, Front Yard, Garden, Lawn, Landscaped, Sprinkler System, Yard
Story 1
Entry Level One
Sewer Public Sewer
Level or Stories One
Schools
School District San Marcos Unified
Others
Senior Community No
Tax ID 2265306200
Acceptable Financing Cash, Conventional, FHA, VA Loan
Listing Terms Cash, Conventional, FHA, VA Loan
Special Listing Condition Standard
Virtual Tour https://www.propertypanorama.com/instaview/crmls/NDP2505082








